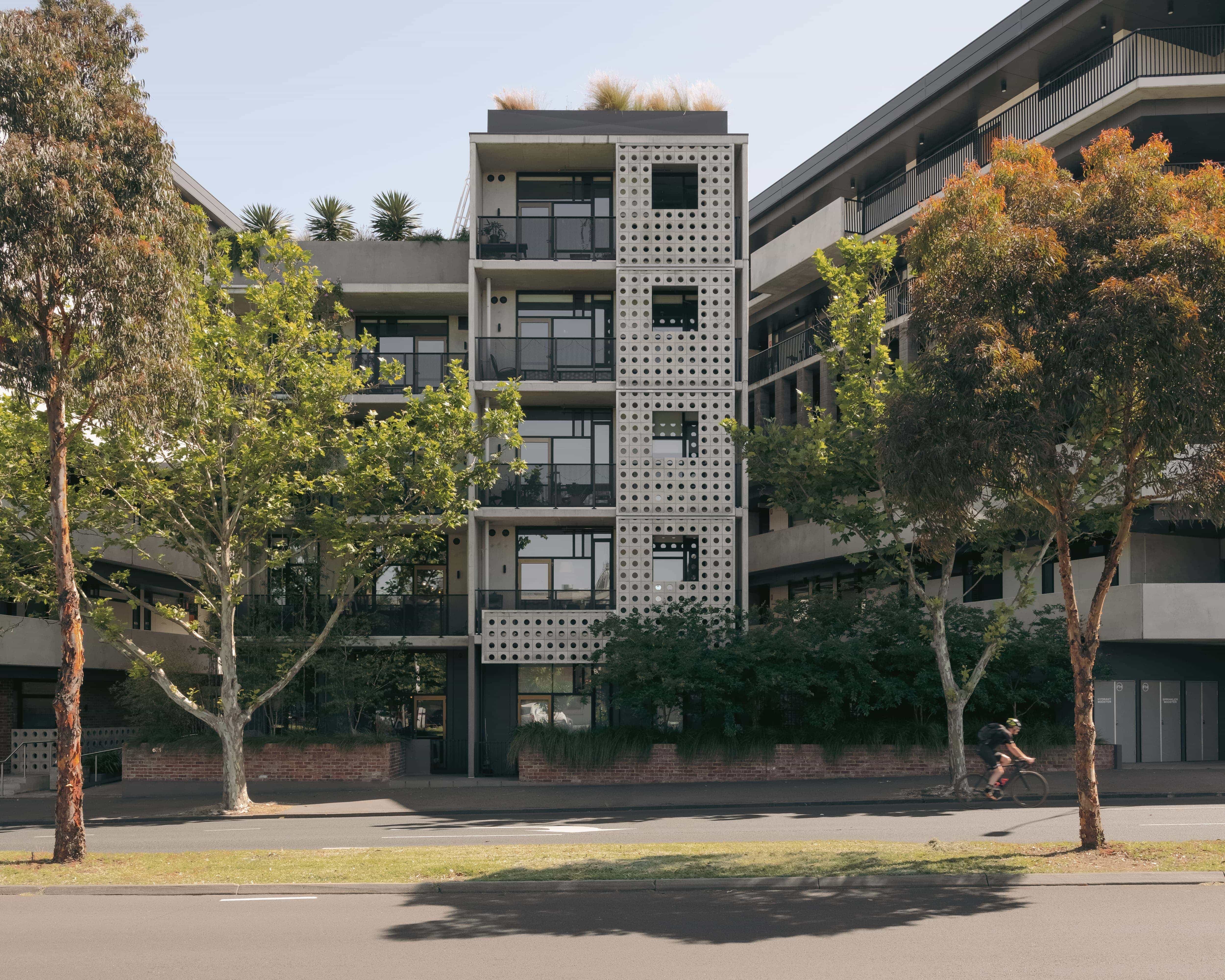Nightingale 2.0

A collection of buildings gathered around a landscaped courtyard
Hawke & King
Constructed using recycled materials and with environmentally sustainable features including a food waste system, rainwater tanks and an average 7-star energy rating, this development of 74 apartments targeting owner occupiers is designed to foster neighbourly connection. Shared outdoor corridors, internal courtyards, private courtyards and a communal rooftop garden offer residents’ additional habitable spaces; all planned with an understanding of the needs of families and the community.

Courtyard
1/5
Community facility and Childcare
1/5
Community facility and Childcare
1/5
Curzon Street entrance
1/5
Internal courtyard
1/5